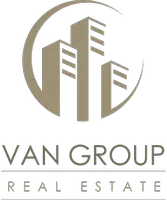12219 Crystal Shore AVE Las Vegas, NV 89138
UPDATED:
Key Details
Property Type Single Family Home
Sub Type Single Family Residence
Listing Status Active
Purchase Type For Sale
Square Footage 3,565 sqft
Price per Sqft $364
Subdivision Esperanza Phase 2
MLS Listing ID 2680339
Style Two Story
Bedrooms 4
Full Baths 2
Three Quarter Bath 2
Construction Status Resale
HOA Fees $206/mo
HOA Y/N Yes
Year Built 2014
Annual Tax Amount $8,069
Lot Size 8,276 Sqft
Acres 0.19
Property Sub-Type Single Family Residence
Property Description
Location
State NV
County Clark
Zoning Single Family
Direction Take 215, exit Charleston and head West. Right on Sky Vista. Right on Desert Moon. Left on Shark Harbor. Right on Lost Treasure. Home is on your left. Thank you for showing!
Rooms
Other Rooms Guest House
Interior
Interior Features Bedroom on Main Level, Additional Living Quarters
Heating Central, Gas
Cooling Central Air, Electric
Flooring Hardwood, Marble
Fireplaces Number 1
Fireplaces Type Gas, Living Room, Outside
Equipment Water Softener Loop
Furnishings Unfurnished
Fireplace Yes
Window Features Low-Emissivity Windows
Appliance Built-In Electric Oven, Double Oven, Dryer, Dishwasher, Gas Cooktop, Disposal, Microwave, Refrigerator, Water Softener Owned, Water Purifier, Wine Refrigerator, Washer
Laundry Electric Dryer Hookup, Gas Dryer Hookup, Laundry Room, Upper Level
Exterior
Exterior Feature Built-in Barbecue, Balcony, Barbecue, Burglar Bar, Patio, Private Yard, Storm/Security Shutters, Sprinkler/Irrigation
Parking Features Attached, Epoxy Flooring, Finished Garage, Garage, Garage Door Opener, Inside Entrance, Private, Shelves, Storage
Garage Spaces 3.0
Fence Block, Back Yard
Pool In Ground, Private, Pool/Spa Combo
Utilities Available Underground Utilities
Amenities Available Gated, Barbecue, Playground, Park
View Y/N Yes
Water Access Desc Public
View City, Mountain(s), Strip View
Roof Type Pitched,Tile
Porch Balcony, Covered, Patio
Garage Yes
Private Pool Yes
Building
Lot Description Drip Irrigation/Bubblers, Desert Landscaping, Landscaped, < 1/4 Acre
Faces North
Story 2
Sewer Public Sewer
Water Public
Additional Building Guest House
Construction Status Resale
Schools
Elementary Schools Vassiliadis, Billy & Rosemary, Vassiliadis, Billy &
Middle Schools Rogich Sig
High Schools Palo Verde
Others
Pets Allowed No
HOA Name Summerlin West
HOA Fee Include Association Management
Senior Community No
Tax ID 137-34-318-021
Ownership Single Family Residential
Security Features Prewired
Acceptable Financing Cash, Conventional, VA Loan
Listing Terms Cash, Conventional, VA Loan
Virtual Tour https://vimeo.com/1010629734/aa6c01e7f0?share=copy




