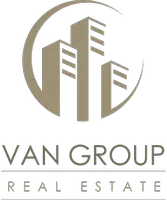96 Saint Johns Wood AVE Henderson, NV 89002
UPDATED:
Key Details
Property Type Single Family Home
Sub Type Single Family Residence
Listing Status Active
Purchase Type For Sale
Square Footage 2,618 sqft
Price per Sqft $238
Subdivision Palm Hills-Phase 2
MLS Listing ID 2696697
Style Two Story
Bedrooms 5
Full Baths 3
Half Baths 1
Construction Status Resale
HOA Fees $117/mo
HOA Y/N Yes
Year Built 2001
Annual Tax Amount $3,466
Lot Size 4,791 Sqft
Acres 0.11
Property Sub-Type Single Family Residence
Property Description
Location
State NV
County Clark
Zoning Single Family
Direction From Horizon and Horizon Ridge. (S) Horizon Ridge. (R) Voltaire into Palm Hills. (R) Leicester. (L) St. Johns Wood.
Interior
Interior Features Ceiling Fan(s)
Heating Central, Gas
Cooling Central Air, Electric
Flooring Carpet, Luxury Vinyl Plank
Fireplaces Number 1
Fireplaces Type Electric, Living Room
Furnishings Unfurnished
Fireplace Yes
Window Features Double Pane Windows
Appliance Dryer, Dishwasher, Disposal, Gas Range, Microwave, Refrigerator, Washer
Laundry Gas Dryer Hookup, Main Level, Laundry Room
Exterior
Exterior Feature Balcony, Private Yard
Parking Features Attached, Garage, Private
Garage Spaces 2.0
Fence Block, Back Yard
Utilities Available Underground Utilities
Amenities Available Basketball Court, Dog Park, Gated, Barbecue, Playground, Guard, Security
View Y/N Yes
Water Access Desc Public
View City, Mountain(s)
Roof Type Tile
Porch Balcony
Garage Yes
Private Pool No
Building
Lot Description Landscaped, Rocks, Synthetic Grass, < 1/4 Acre
Faces South
Story 2
Sewer Public Sewer
Water Public
Construction Status Resale
Schools
Elementary Schools Walker, J. Marlan, Walker, J. Marlan
Middle Schools Mannion Jack & Terry
High Schools Foothill
Others
HOA Name Palm Hills
HOA Fee Include Association Management,Security
Senior Community No
Tax ID 178-25-710-060
Security Features Gated Community
Acceptable Financing Cash, Conventional, VA Loan
Listing Terms Cash, Conventional, VA Loan
Virtual Tour https://www.propertypanorama.com/instaview/las/2696697




